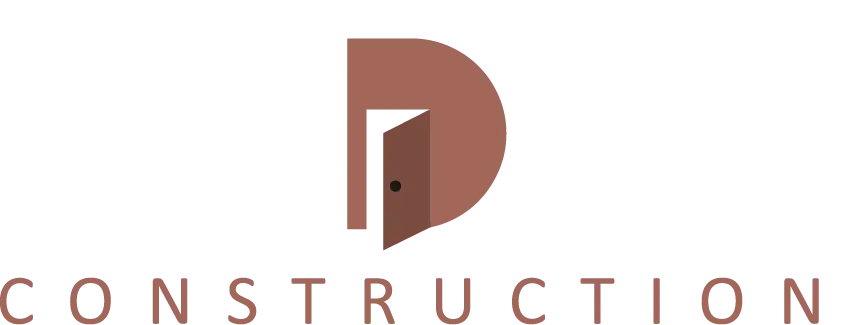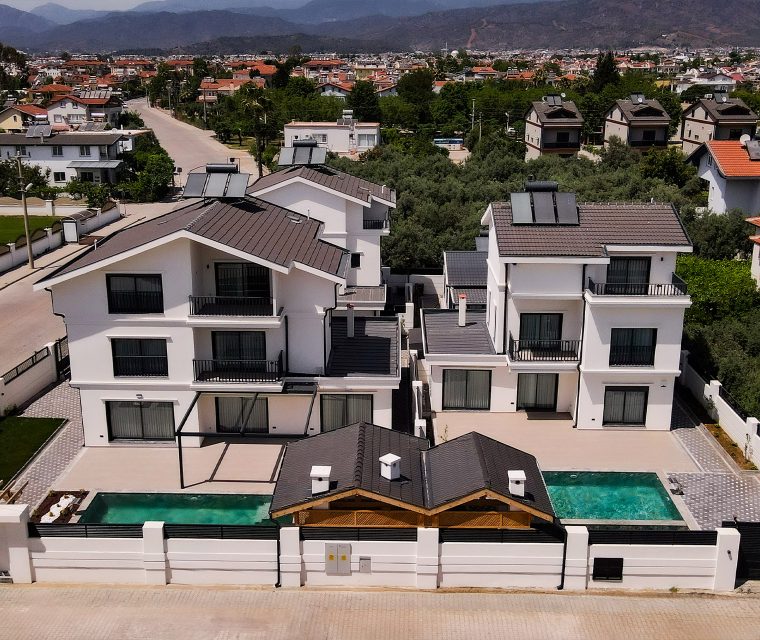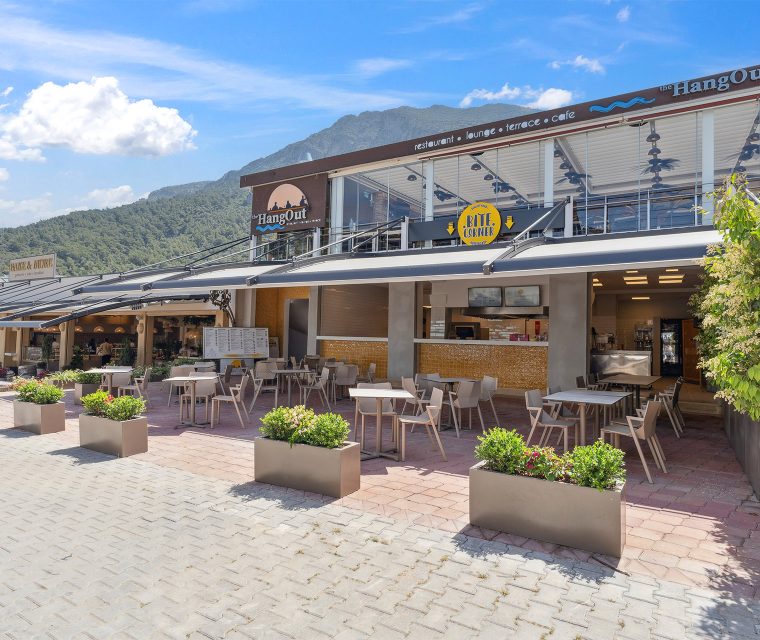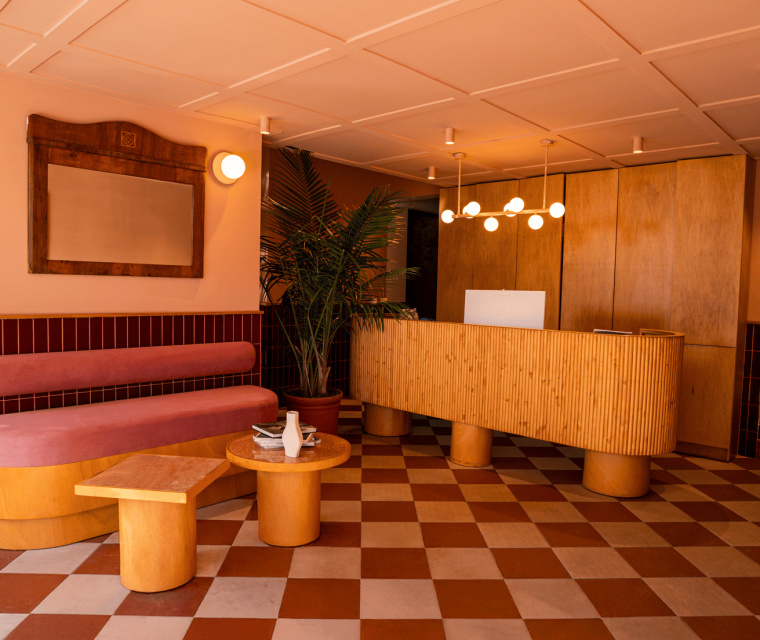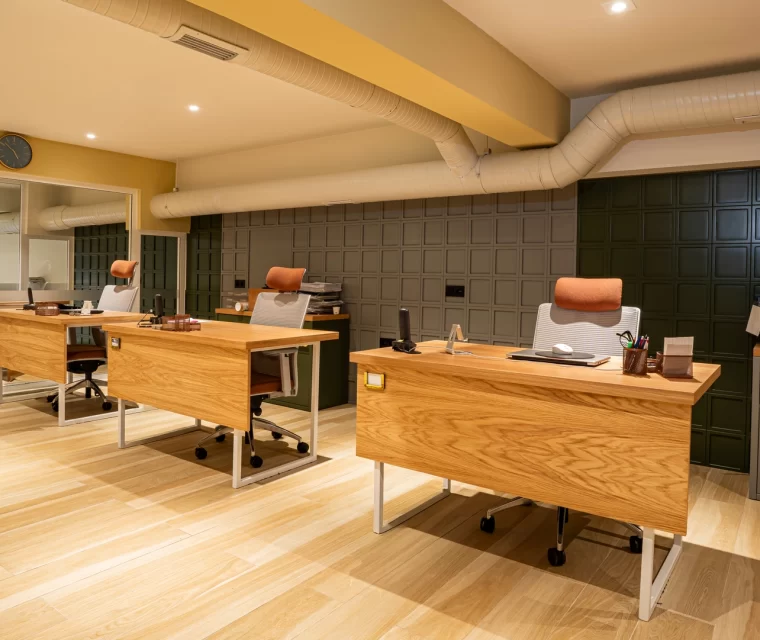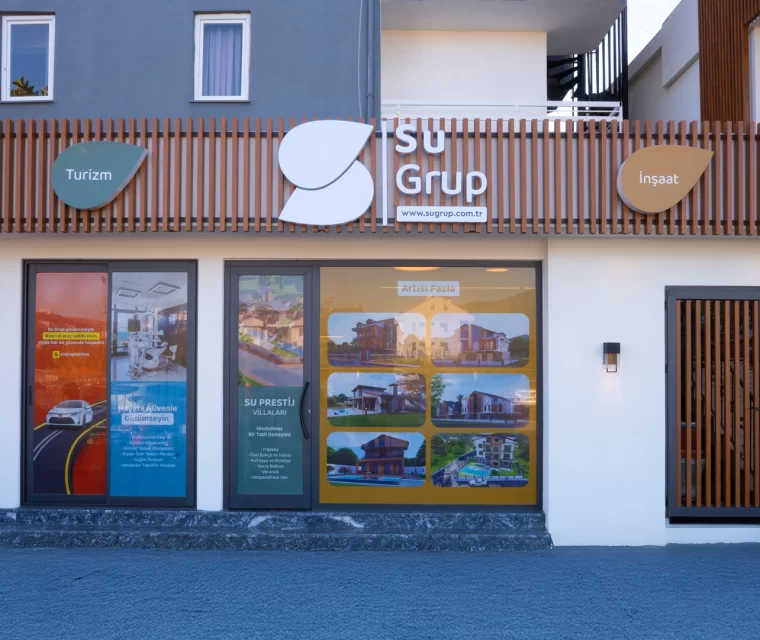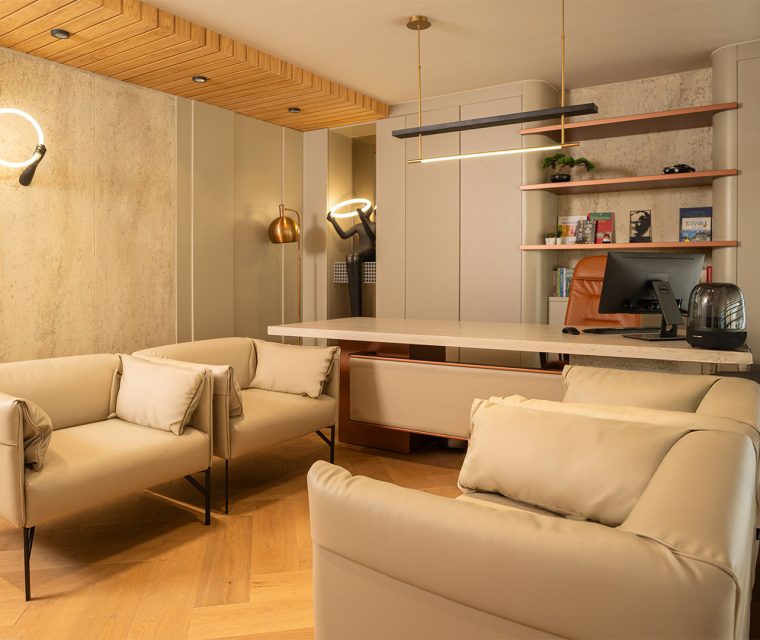Fahham
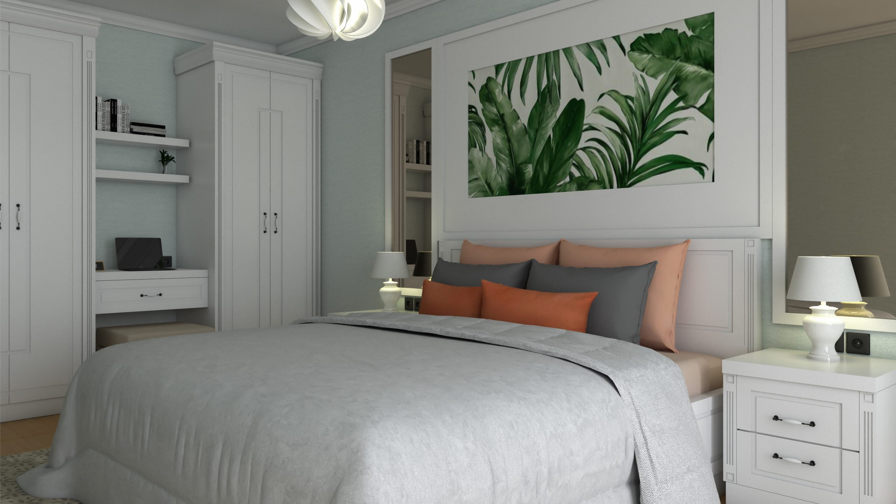
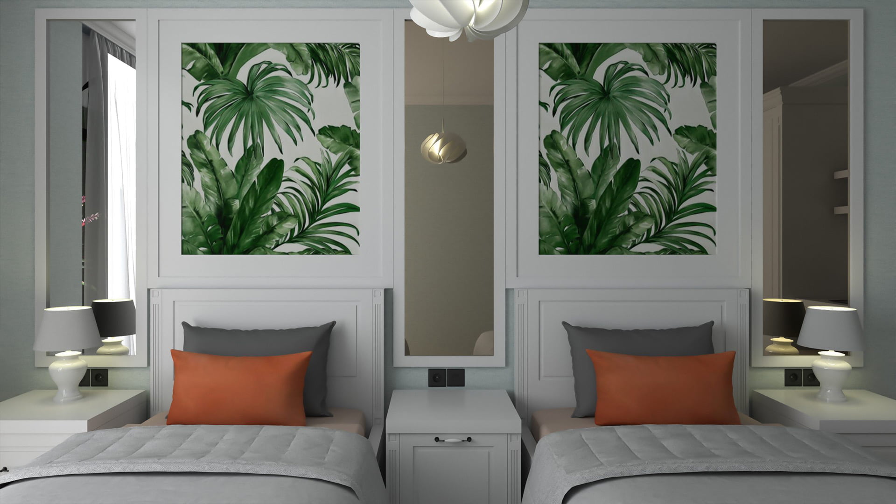
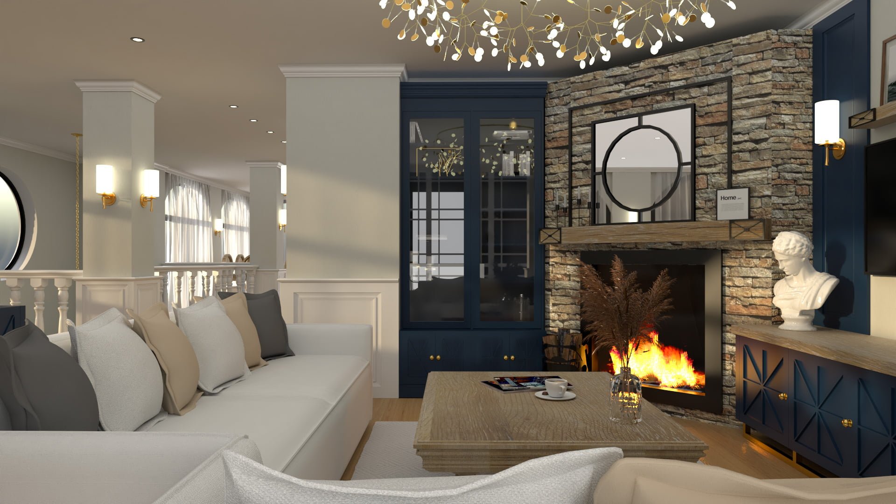
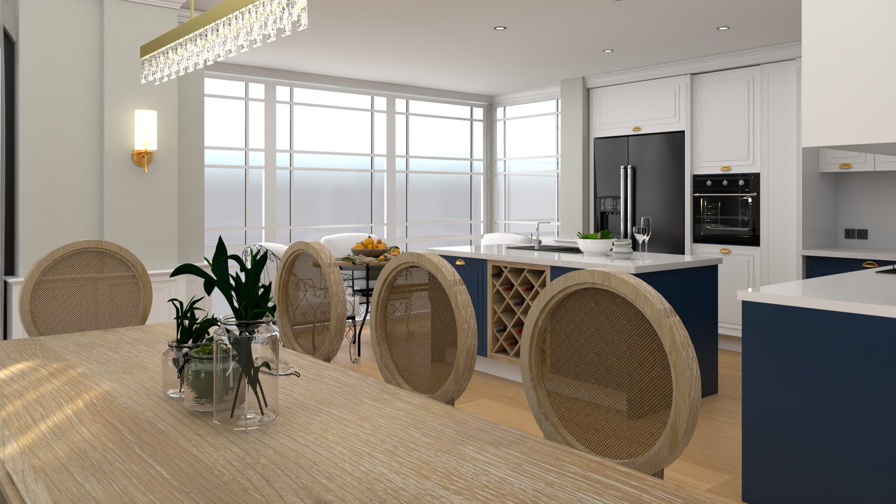
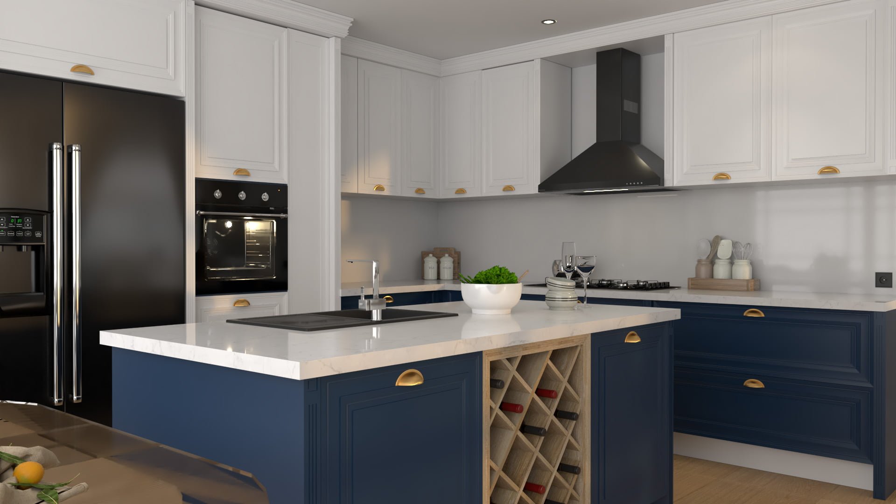
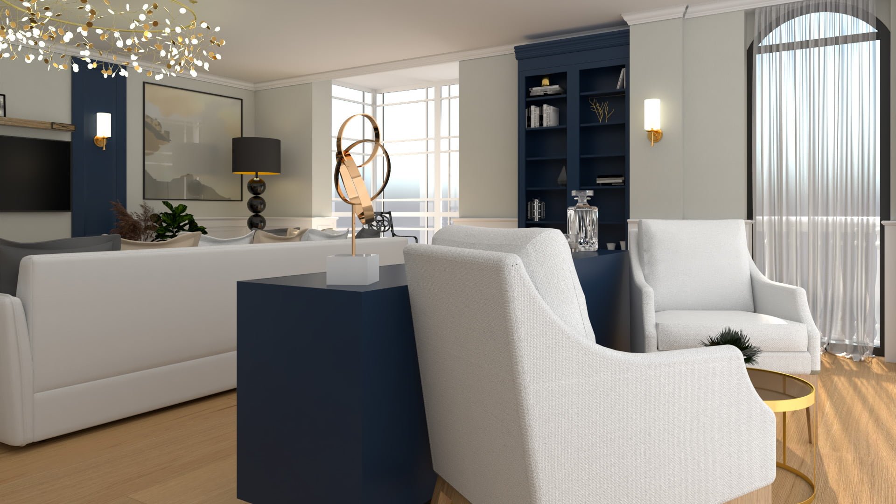
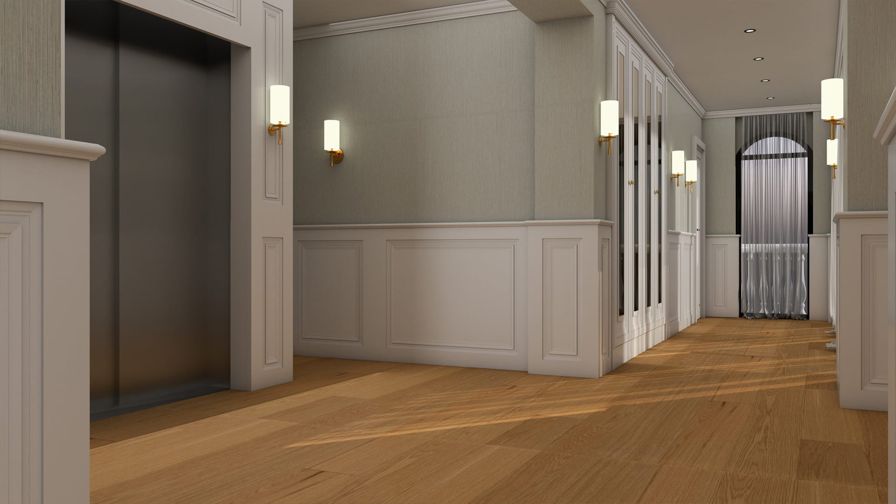
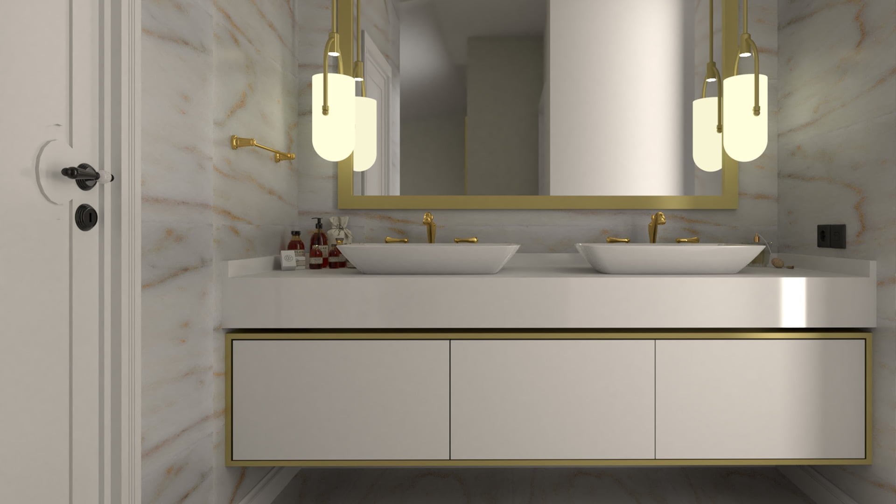








Located in Fethiye, a tourist city known for its stunning landscapes, our project area boasts one of the most striking views. The villa designed for the Fahham Family not only provides a pleasurable and comfortable living environment but also fulfills all their needs and desires.
Our villa offers the Fahham Family a range of amenities, including a gym, laundry room, garage, elevator, sauna, and swimming pool. Additionally, there are specially designed rooms with a unique concept and furniture on the ground floor for guests.
While white dominates the general outline of the interior, a deep blue tone was chosen for the furniture to create a striking contrast in some areas.
By planning our kitchen and living room as an open space, we aimed to make the common areas more enjoyable and impressive, in combination with the chosen shade of blue. Gold color is prominent in accessories, and we decided to highlight the concept by emphasizing the selected wall sconces and the slate stones used on the exterior facade, even on the fireplace.
Our designs, meticulously created with every detail in mind, both in the exterior and interior spaces of our project, complement the scenery and have allowed us to have a very stylish and impressive structure.
CUSTOMER
SAEED-IRENE FAHHAM
PROJECT ARCHITECT
BERCİS YILMAZ
PROJECT TYPE / YEAR
VILLA / 2020-2021
Personalized Details
Every detail was personalized in consideration of the comfort and needs of the Fahham Family.
In the bedroom, we followed the general furniture concept while using soft natural tones on the walls to prioritize creating relaxing and elegant spaces.
