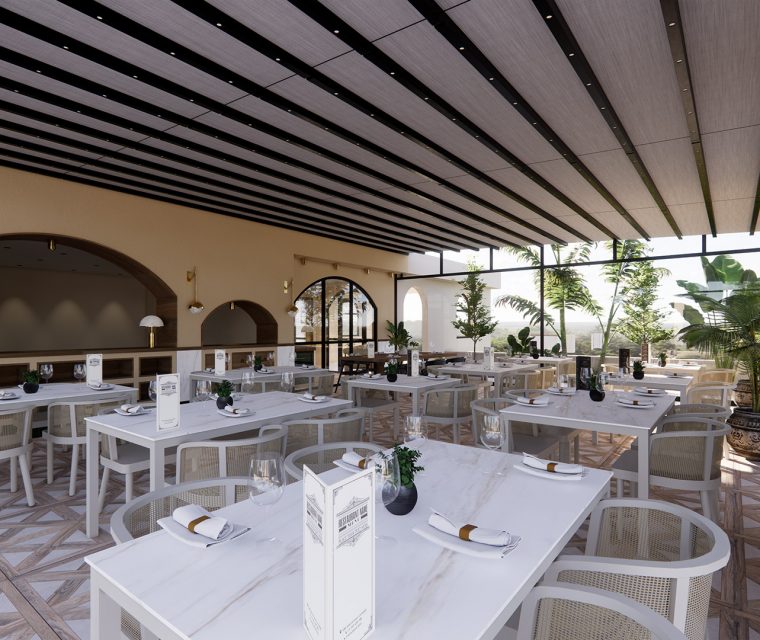To Be Social
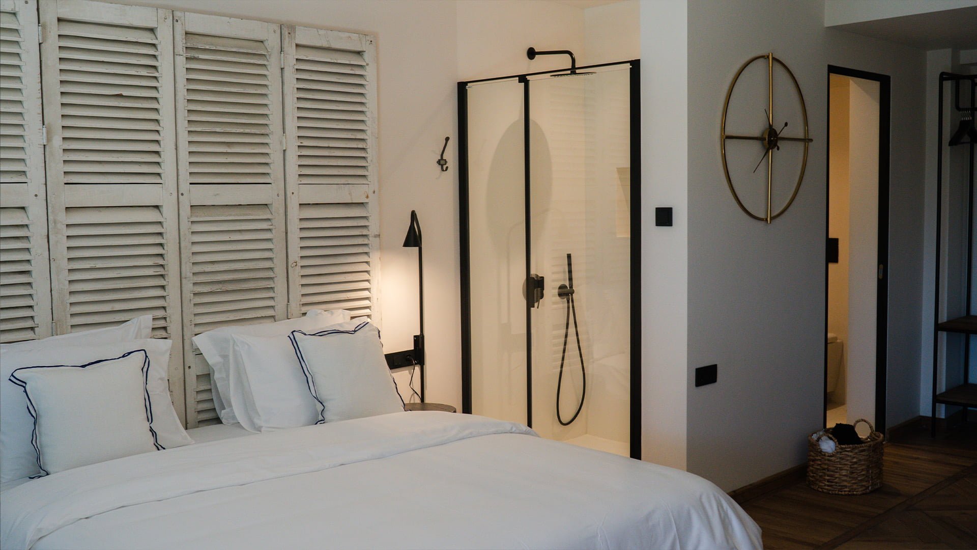
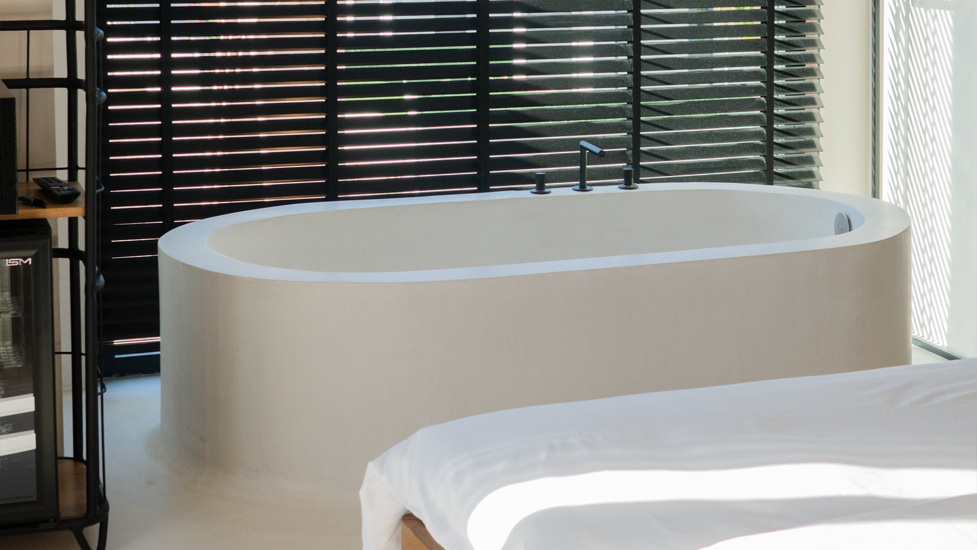
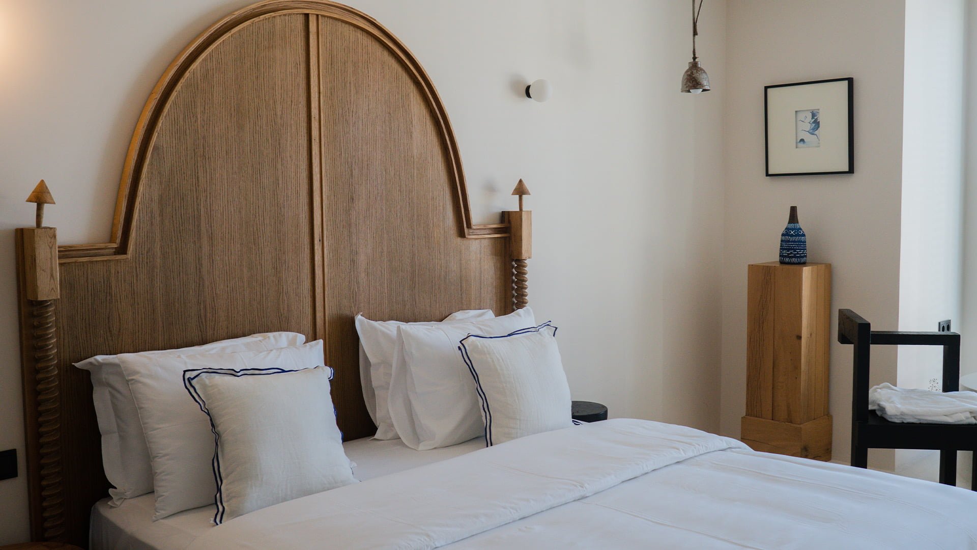
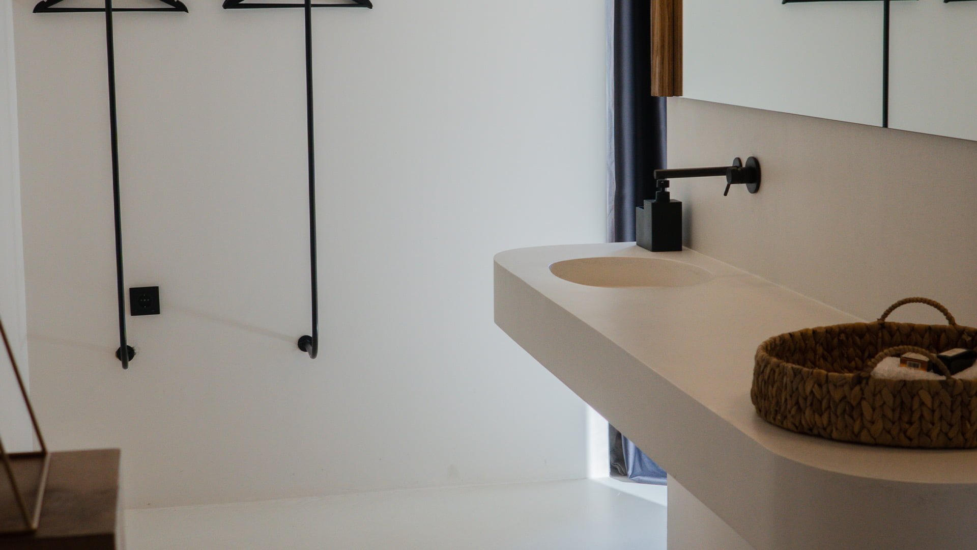
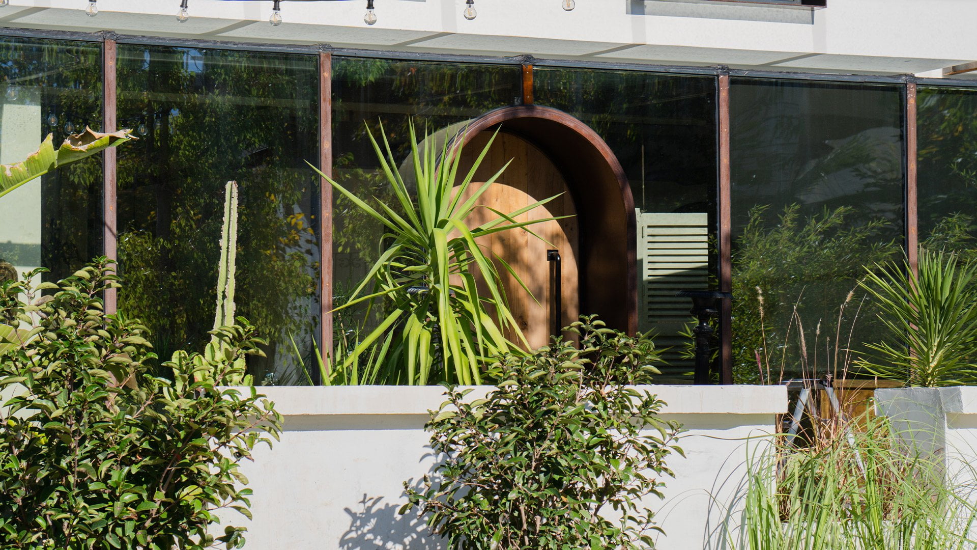
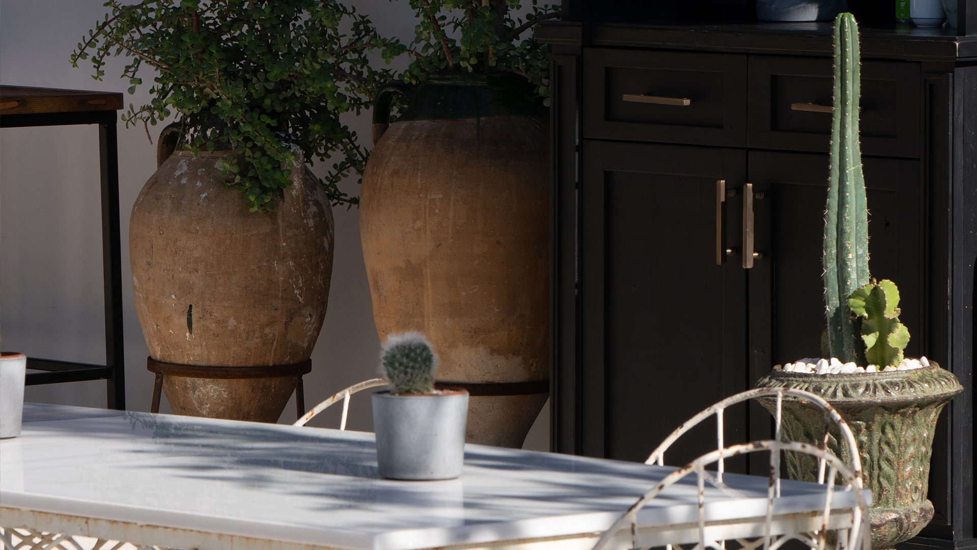
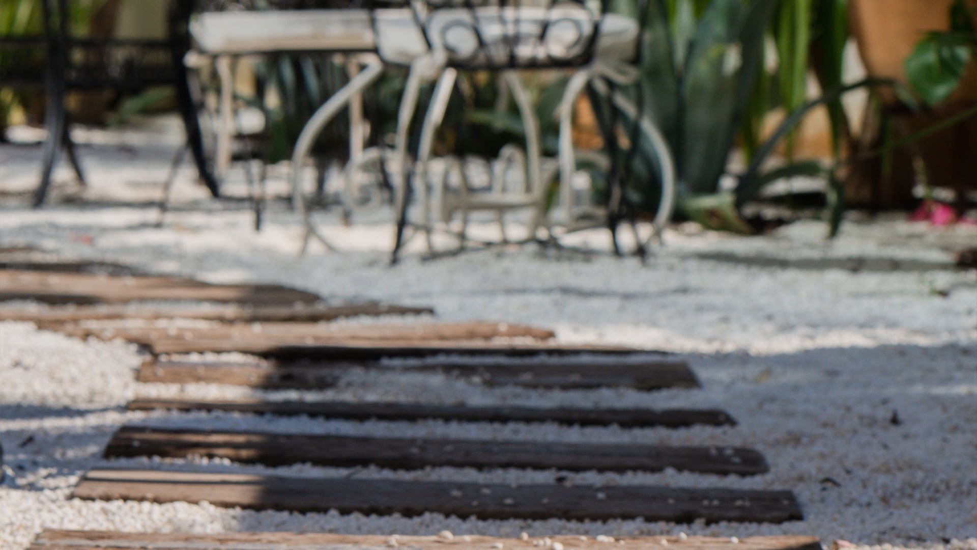







To Be Social House aims to provide its guests with unique experiences through its fine-dining restaurant, private sports area, pool, and meticulously designed rooms.
Our To Be Social House project offers 5 different room concepts for guests who wish to stay. Throughout the general concept, you will predominantly find wood and microtopping materials, while special design doors, headboards, and many other elements serve as focal points.
When designing the rooms, our goal was to complete the concept by using materials that create a sense of warmth and contrast in harmony.
One of the materials we chose for the flooring, microtopping, was also used on the surface of the bathtubs located in front of the windows we designed to allow you to enjoy the view, ensuring its integration with the floor. By separating the bathroom and sink areas from each other, we expanded the usability.
Our material, which was laid out in the rooms like a rug and increased the warm texture, combined with historical artifacts, created a different energy in the space.
With custom-designed headboards, lighting fixtures, lush green terraces, carefully selected artwork for each room, and even numerous historical objects of significance, we offer you a delightful experience.
CUSTOMER
TUĞBA ERGÜN
PROJECT ARCHITECT
BERCİS YILMAZ, CİHAN ERTETİK
PROJECT TYPE / YEAR
HOTEL / 2021


