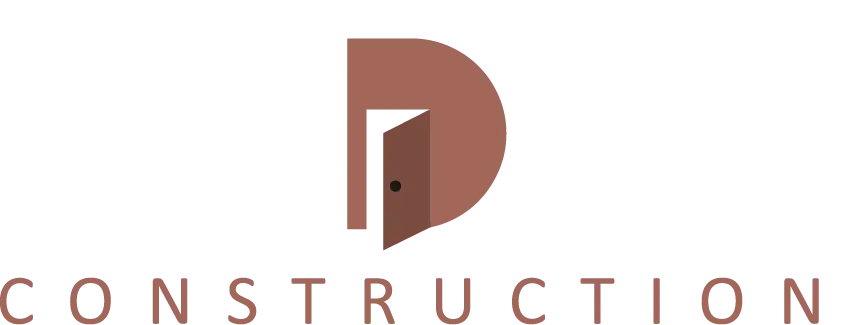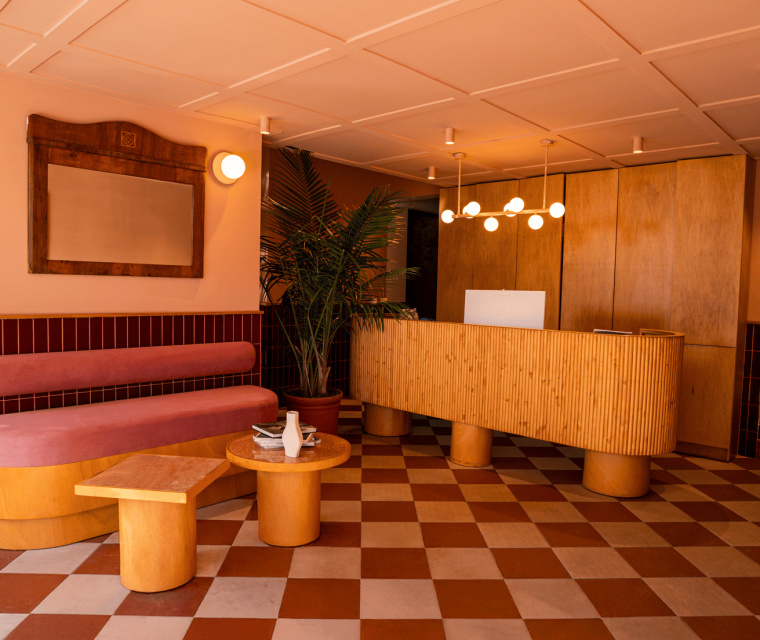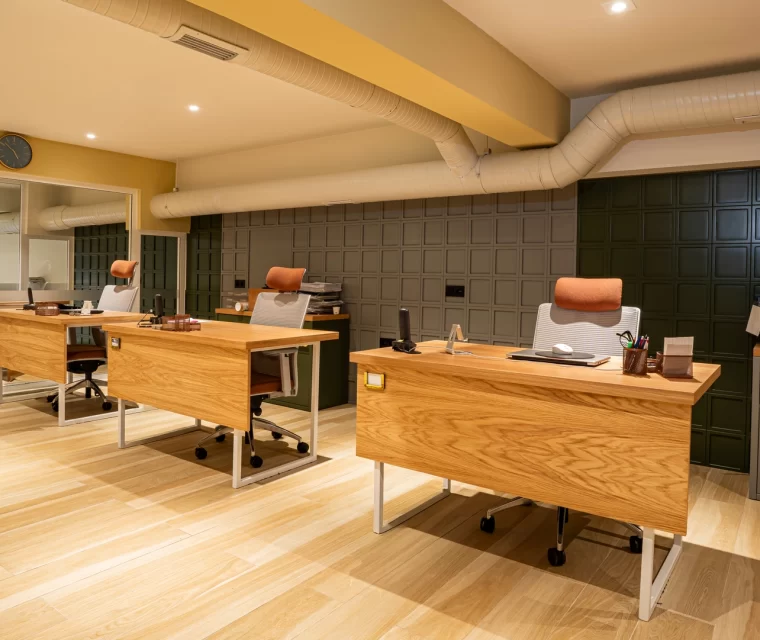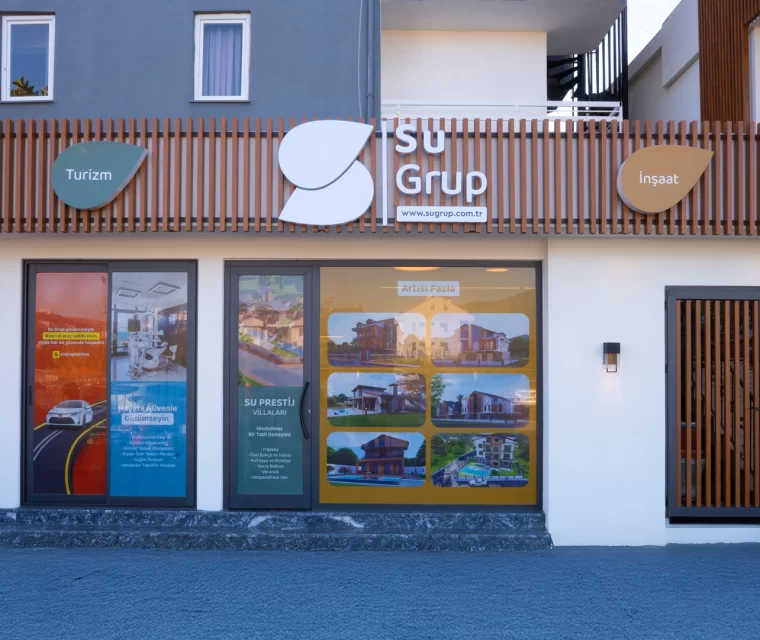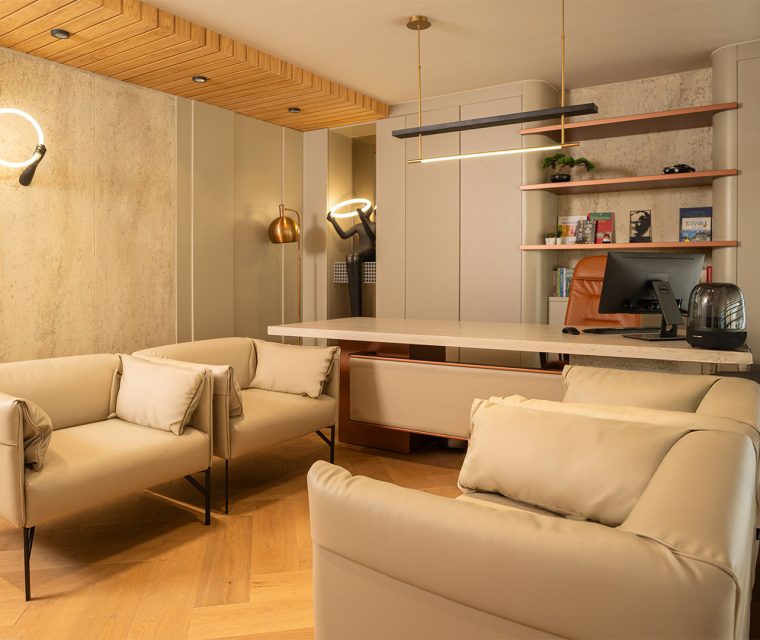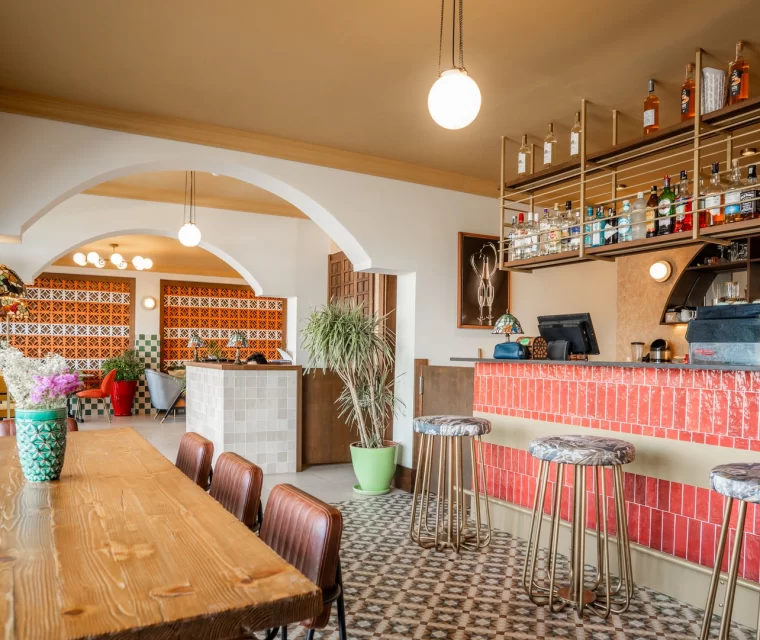Villa Reder
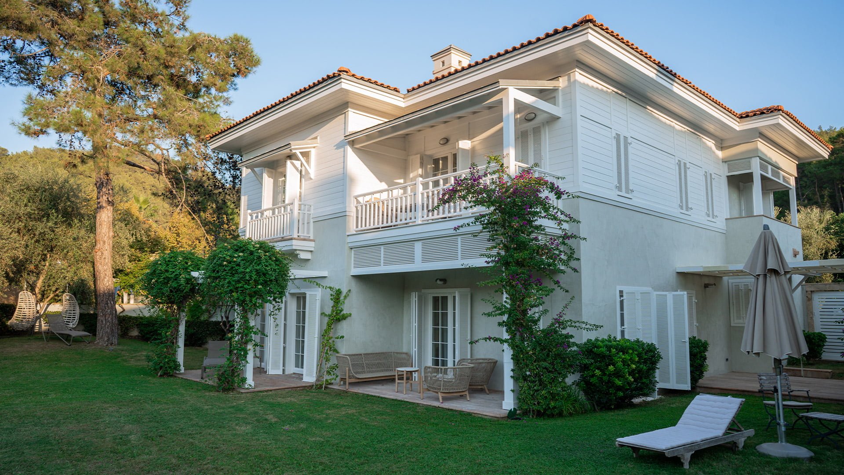
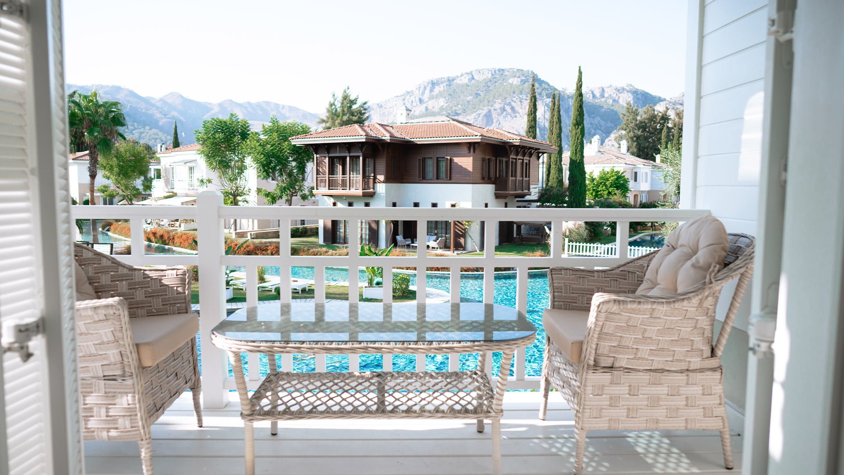
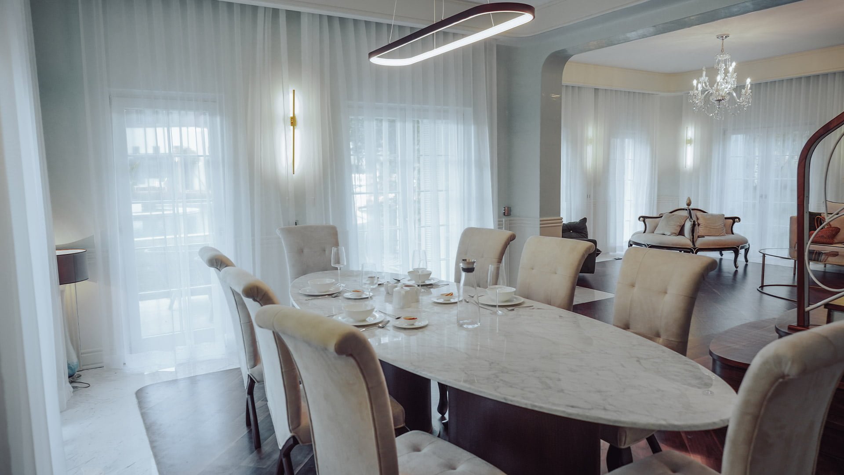
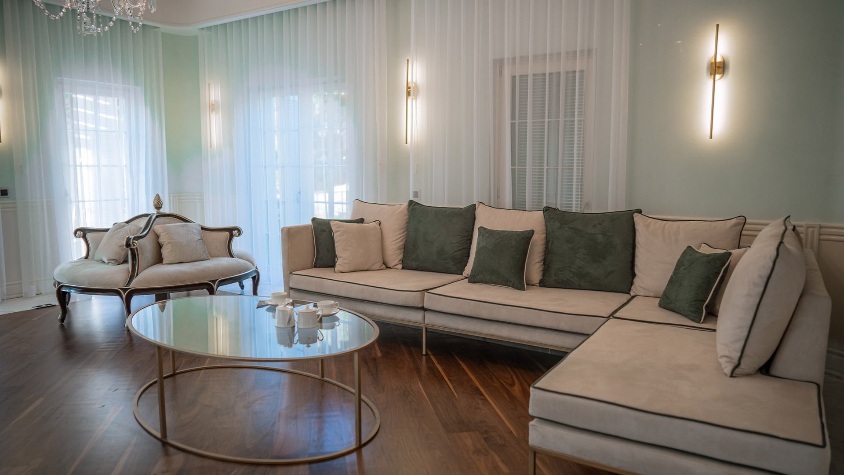
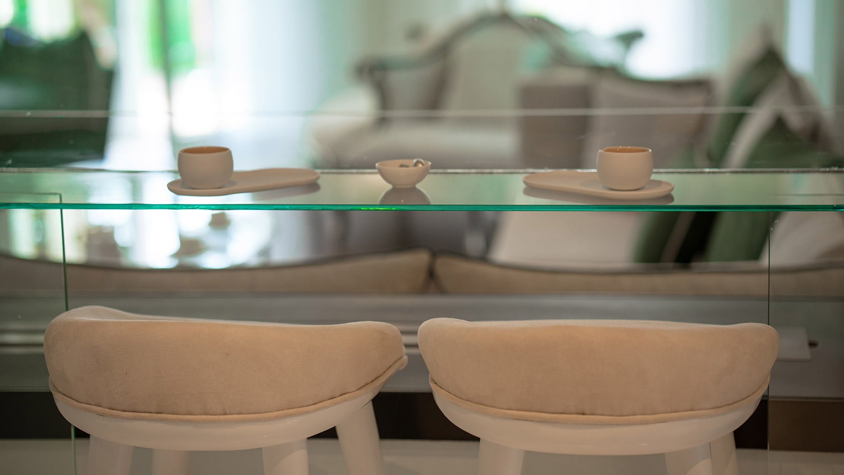
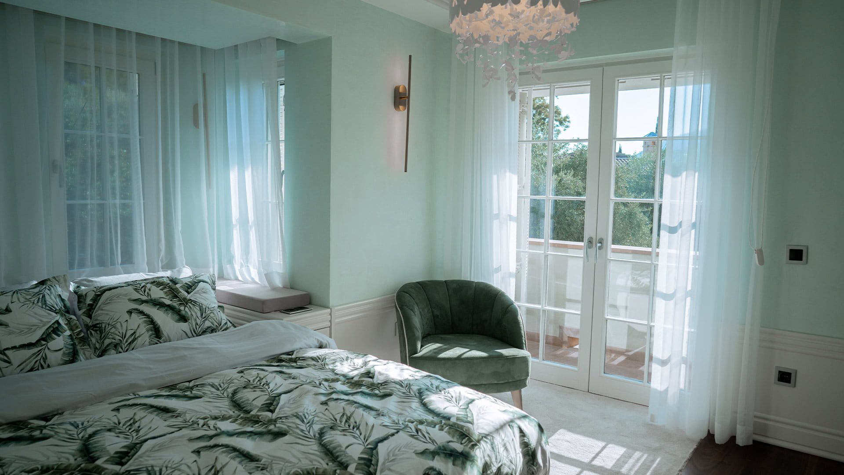
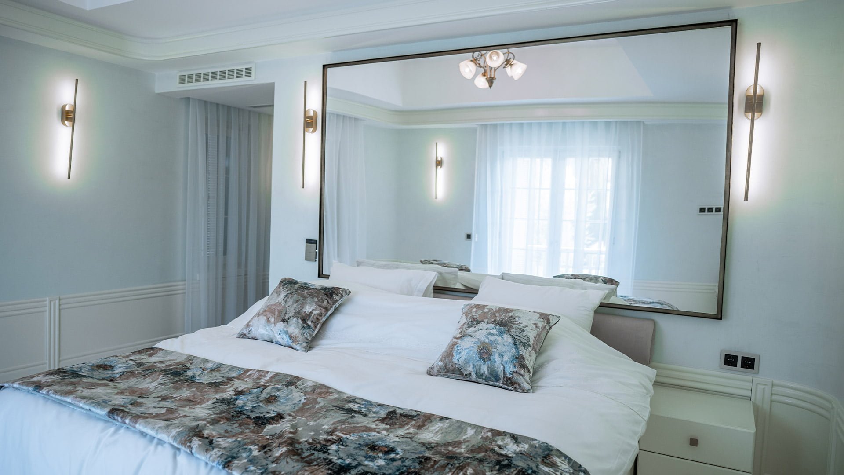
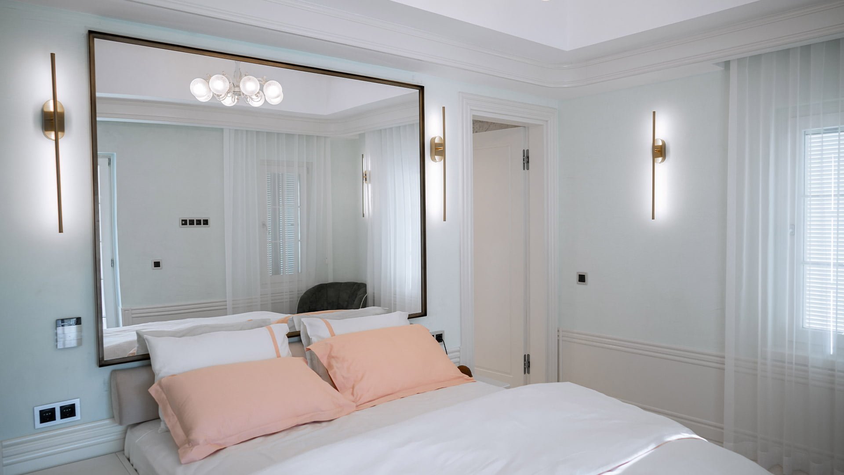
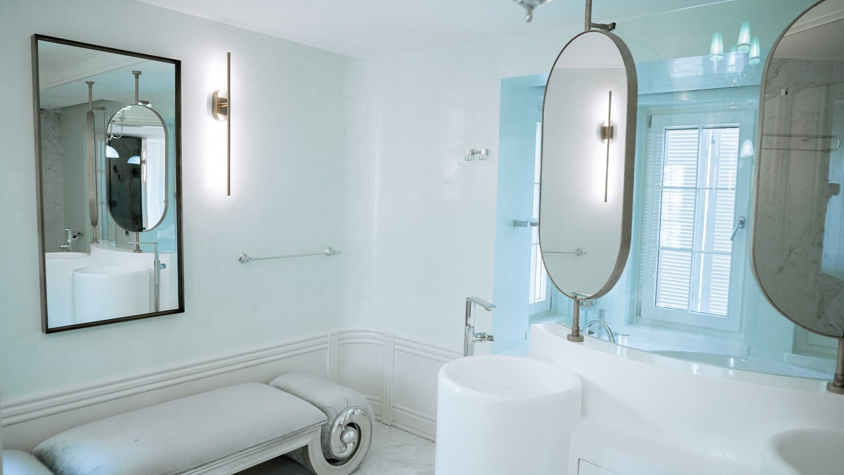









CUSTOMER
ANATOLIY REDER
PROJECT INTERIOR ARCHITECTURE
BERCİS YILMAZ, CİHAN ERTETİK
PROJECT TYPE / YEAR
RESIDENTIAL DESIGN / 2022
Project Details
We designed two adjacent villas within the Göcek Portville complex to be merged into a single villa. In bringing this design to life, we highlighted the color turquoise, which is our clients’ favorite, in the common areas. Our villa includes a working office, an elevator, a kitchen, an open-plan living and dining area, guest bedrooms, and a master bedroom. The villa, meticulously designed down to the smallest detail, also features a spacious garden. The yacht feel, one of the project’s starting points, is achieved through the use of wood, marble, brass, and oval details in the flooring and interior spaces. These details also shape the identity of the house.
The open-plan living area, which is spacious, bright, and offers a view of the pool, forms the center of the house as you enter. Italian-style turquoise wall finishes add texture to the interior, while lacquered high skirting boards add a touch of style. The seating areas are positioned to emphasize the pool and garden views and are accentuated with selected materials and colors. Velvet, which creates a sense of warmth and depth, was preferred for the specially designed seating elements. By using beige and turquoise tones, we aimed to achieve soft color transitions in the environment, creating a warm, elegant, chic, and dramatic atmosphere.
The kitchen, located at the entrance, features turquoise cabinets, open shelving, and brass handles. The kitchen, which is smaller compared to the general areas of the house, is connected to the living room through a glass fireplace to create transparency. This arrangement not only adds a romantic and enjoyable aura to the living room but also adds depth to the kitchen. The glass bar countertop in front of the fireplace has become an ideal spot for enjoying coffee in the kitchen.
As you transition from the living room to the open-plan dining area, a staircase with specially designed railings welcomes you. Drawing inspiration from lobster tails, the staircase design allows for a transition from a wide and oval shape to a narrower one. The specially designed elliptical dining table is equipped with a large marble top, wooden legs that follow the form, and comfortable chairs that reflect the design lines of the space. The bar area, designed to serve enjoyable gatherings, is highlighted with brass and mirror details.
The bedrooms on the upper floor were designed with a focus on comfort and in line with specific needs while maintaining the design concept. Unique lighting fixtures from different countries and styles, chosen by our clients for each room, gave each room its own identity. We transformed the master bedroom, which has a view of the pool, into a suite. The sleeping area, dressing area, and bathroom were divided while utilizing smart systems. The colors, products, and furniture used created a unique space.
In the bathrooms, micro-topping sinks, marble that extends from the floor to the walls, brass lighting, and mirrors were used to achieve a stylish and spacious look.
By using weathered brass lighting fixtures, the areas were personalized, and in the general concept, by capturing the essence of materials and objects, elegant and long-lasting design pieces were created.
